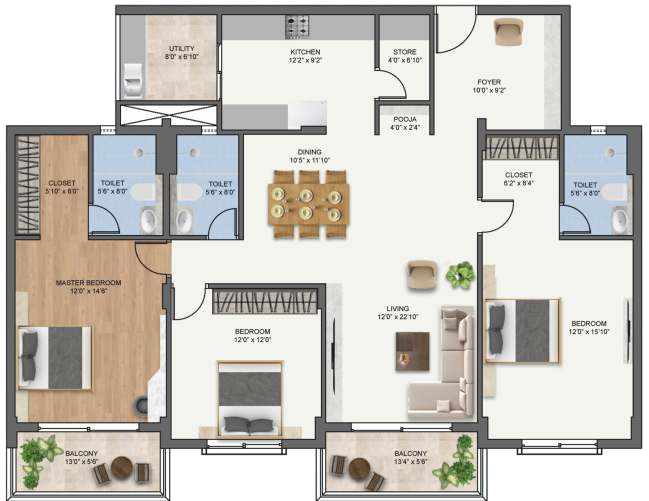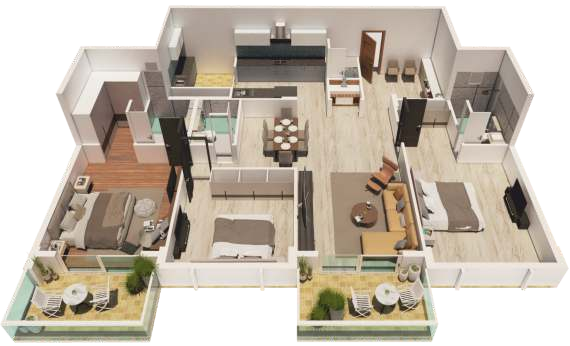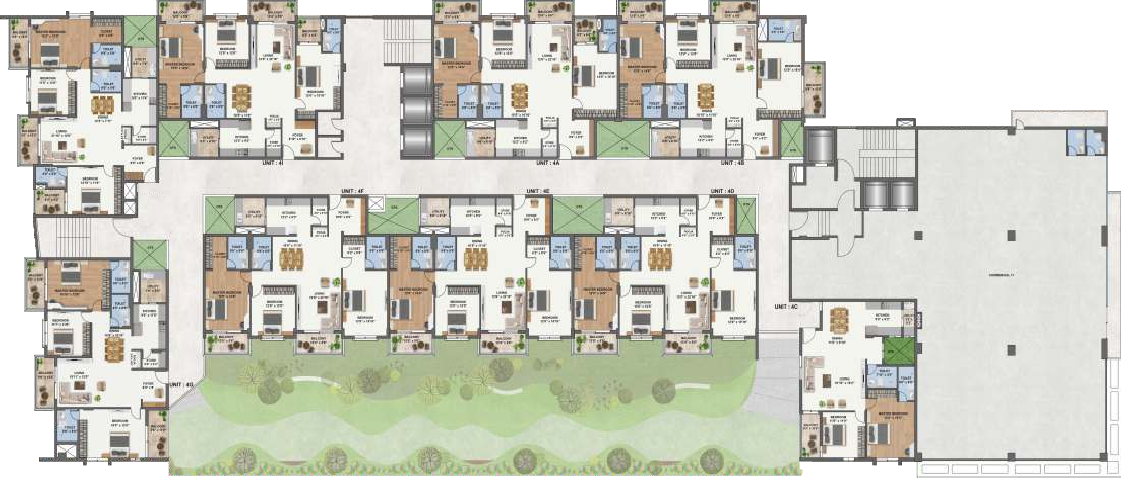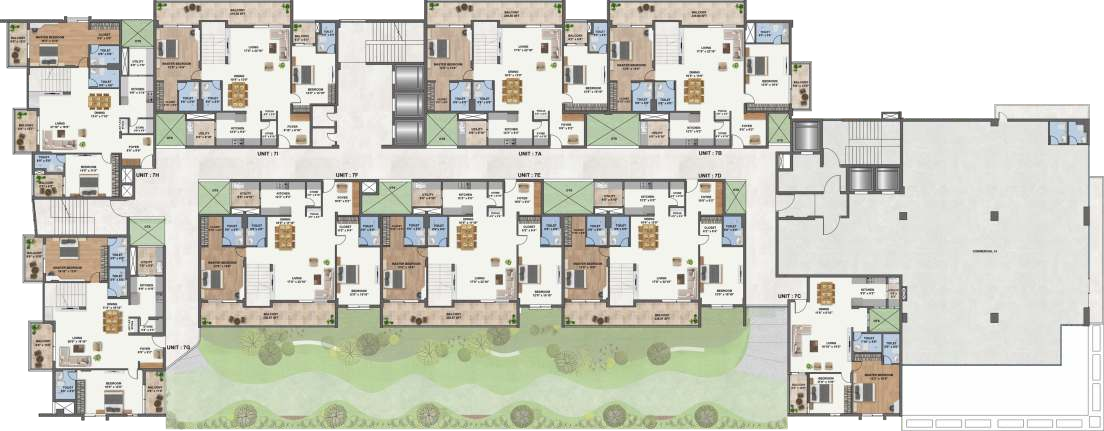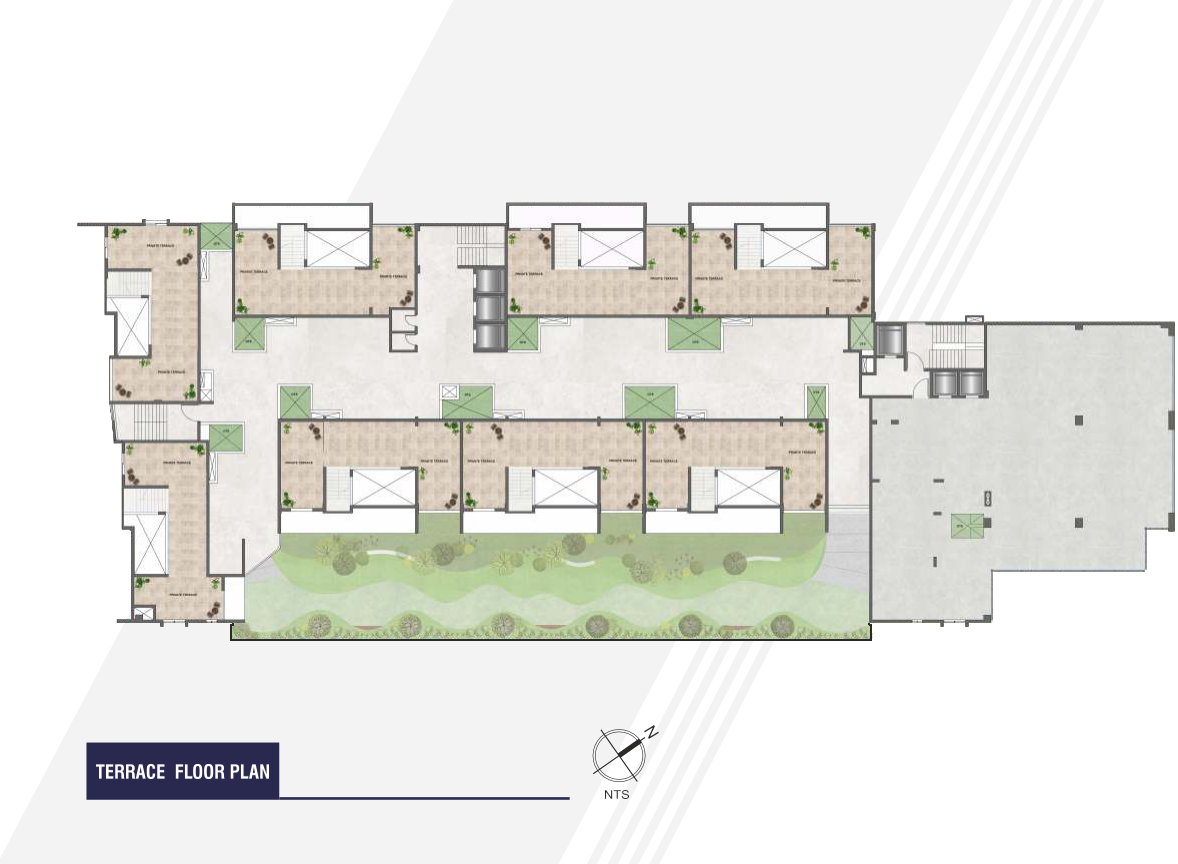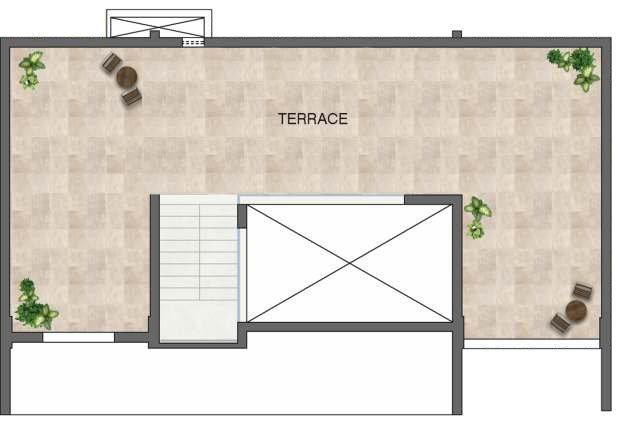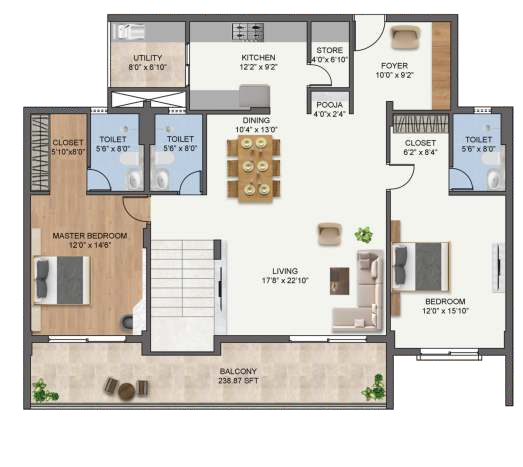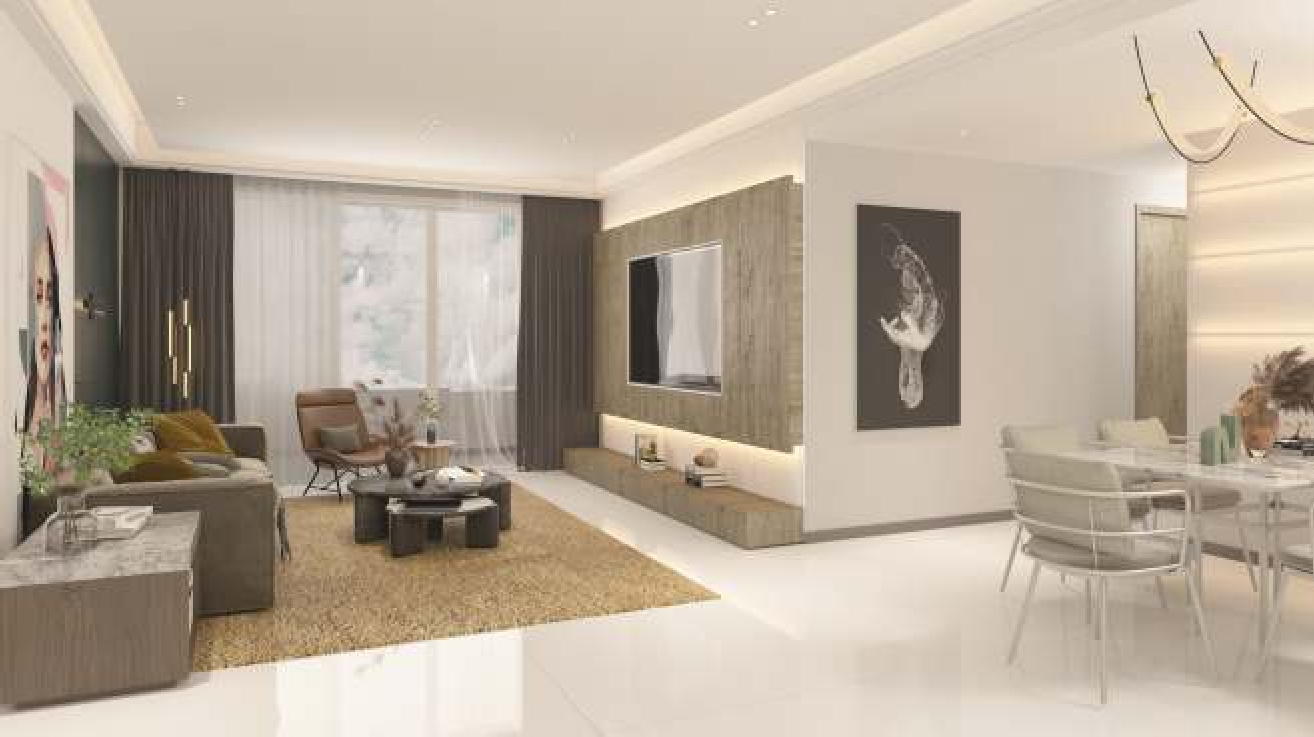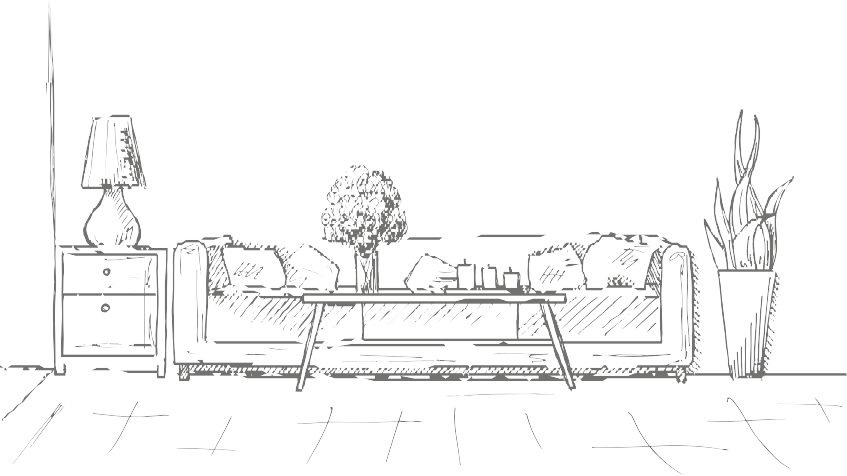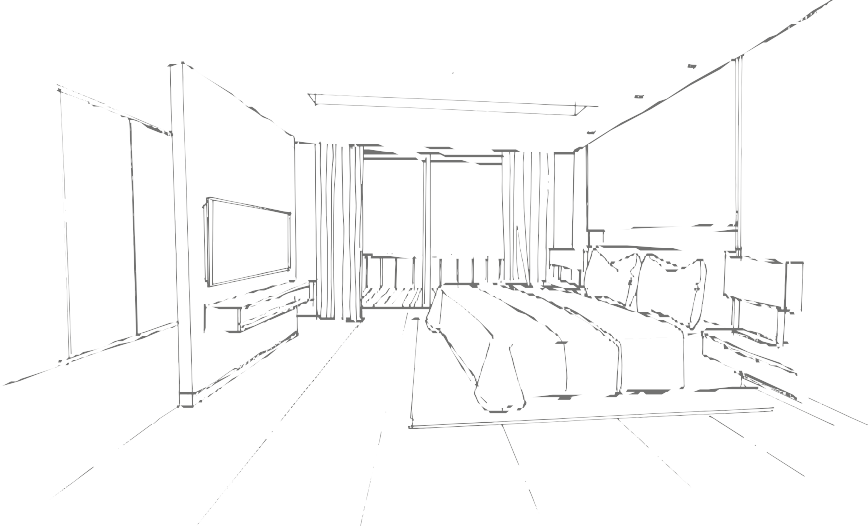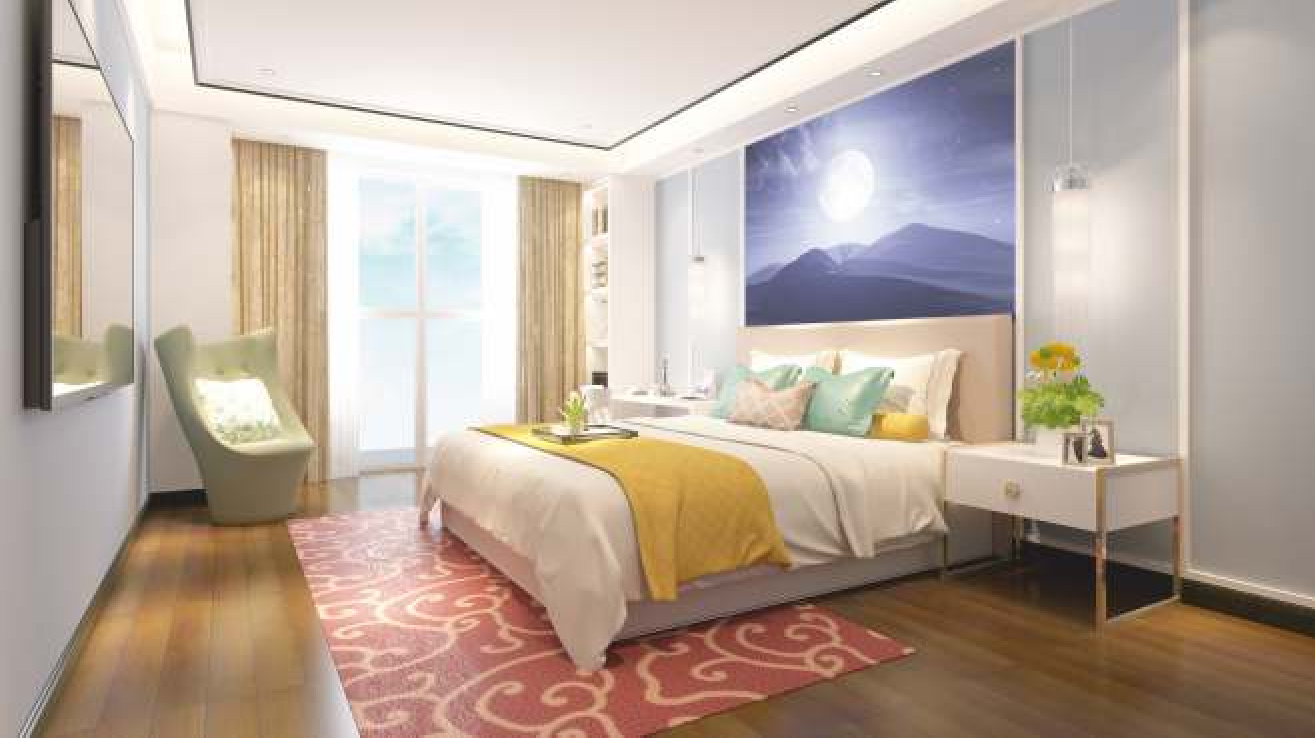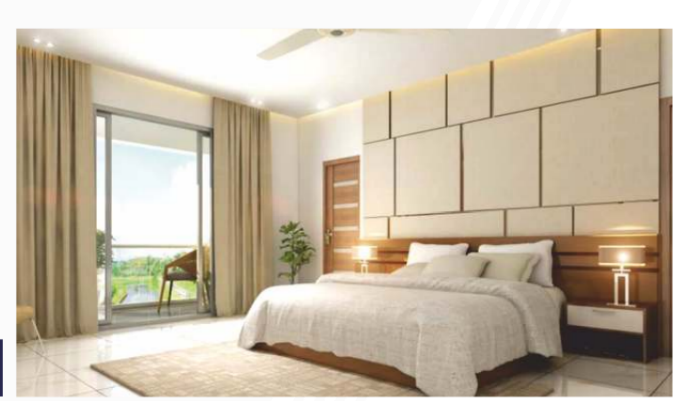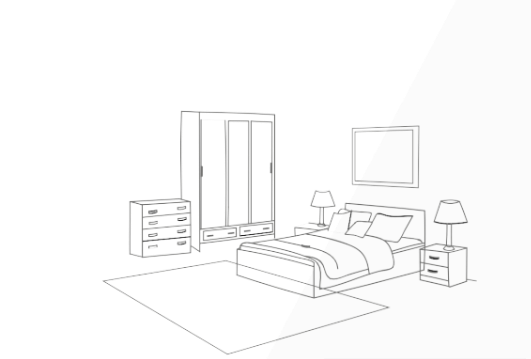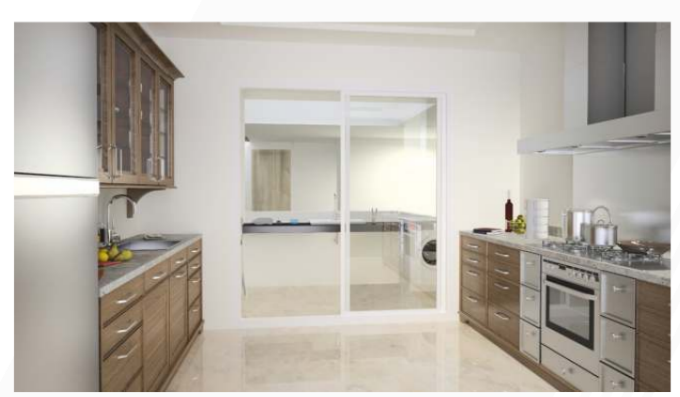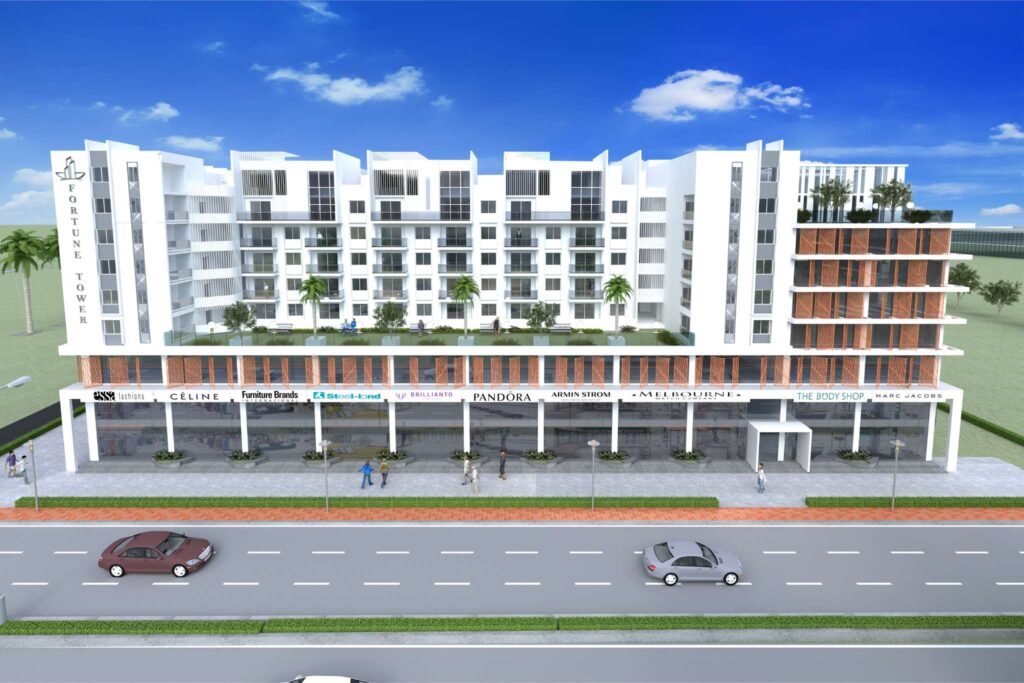
ABOUT US
A Paradise on Earth: Fortune Tower
Thoughtful amenities, excellent security systems and an immaculate aesthetic sense are all conceptualised to give you an unique living experience.
We welcome you to the universe of Fortune Tower where nature embraces accessibility.
A residence is found easily. A Happy residence is rare to find. Houses can be found in any nook and corner but a home is where we discover true happiness. Introducing Fortune Tower residencies that ignite happiness in your soul!
What makes it different?
A home is not just a place to stay but a space to live life to the fullest. The residential spaces are designed considering the requirements of the people. Our homes are majorly vastu-compliant and nature-friendly. They are made with utmost care and every detail is considered.

Entrance Lobby

Amenties


Open Deck
Get ready for breathtaking view through our open deck

Safe and secured Parking
We assure the safety of your vehicles through our vast basement separate parking facilities for both commercial and residential spaces.

Rain water harvesting
Facility For Rain water harvesting to save water

24x7 CCTV Monitoring
Round the Clock CCTV monitoring at all strategic locations of the building for advanced safety

Grand Lobby
Specially designed Grand lobby with double height ceiling.
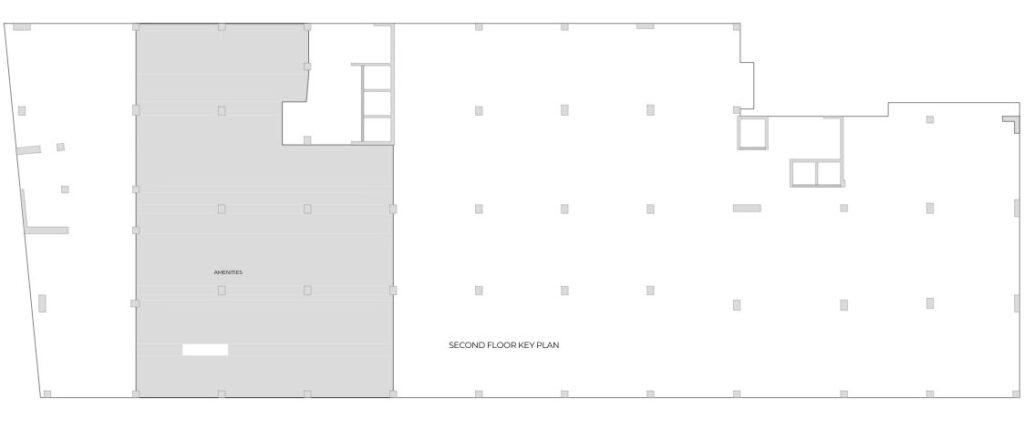



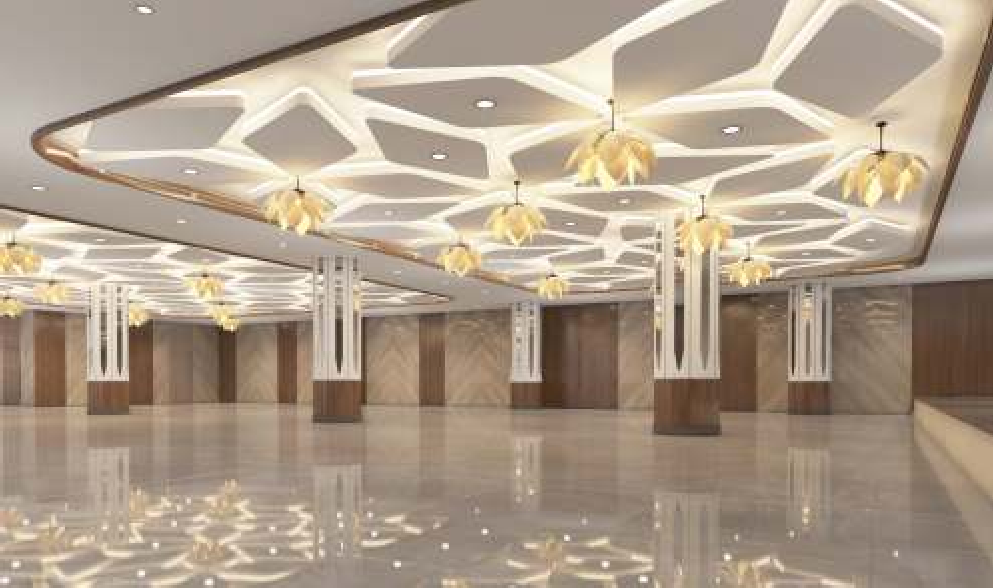
Typical Floor Plan
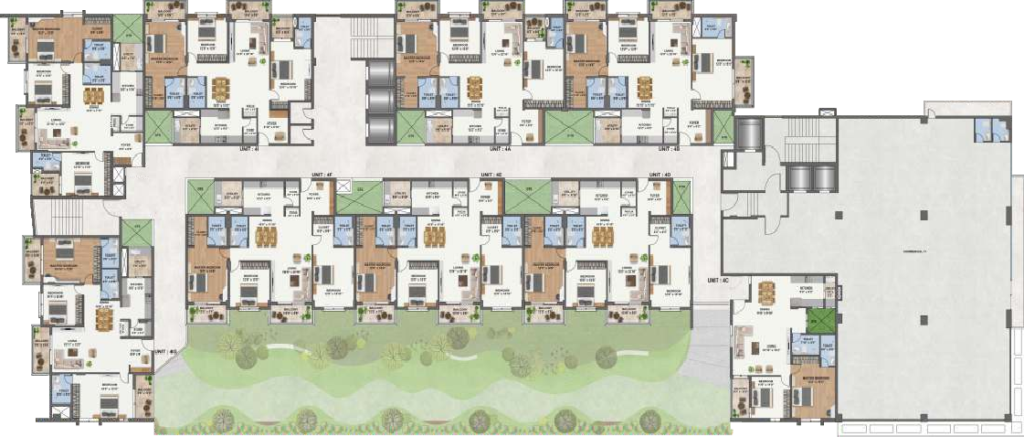
RERA no : PRM/KA/RERA/1249/447/PR/150322/004760
No of Flats – 45 Units
Area:
3BHK – 2250 Sft to 2550 Sft
2BHK – 1600 Sft
Possession Date : Diwali 2024(31st Oct 2024)
Technical Specification

Foundation and structural
• RCC framed structure designed for seismic loads for zone III
• 900mm - 750mm Raft with perforated pipes below to collect the excess water below raft and reduces the Ground water uplift pressure.

Block Masonry & Plaster
• AAC Blocks (External 200mm thick wall and internal with 150mm, 100mm Block work of approved standard quality).
• External Plaster - Double coat sponge finish.
• Internal Plaster - Single coat Cement Plaster finish.

Doors
• Fire Door of 2/4hr fire rating for staircase.
• Main Door - Teak Wood door frame & aesthetically Designed Shutter
• Internal Door - Wooden frame and flush shutter.
• Domal Aluminum Sliding doors with float glass for balconies.

Kitchen & Utility
• Granite Counter with stainless steel sink.
• Provision of piped gas..
• Utility - SS Sink with drying board..
• Puja Counter with Granite as per .Architect
• Provision for chimney.

Communication Systems
• Internal provision for T.V cable service.
• Video Door Phone for every residential unit.

Electrical Systems
• Concealed PVC insulated FRLS Copper wiring in Conduits for lights, fan, Plug and Power plug points wherever necessary of Polycab / Finolex or equivalent make.
• Power Outlet for Water Heater in all bathrooms.
• Power plug for cooking range, Refrigerator, Chimney, Microwave, water purifier, mixer & grinder in Kitchen.
• Points for Washing machine in utility & water heater in toilet.
• Plug Points for TV & Audio system etc. wherever necessary.
• MCB and ELCB in Distribution Boards of standard make.
• All Electrical Switches of Schneider / Legrand or equivalent make.
• Generator backup for all Elevators & Lights in common area.
• Adequate 3 phase power supply in every unit.
• UPS backup of one light & one fan in each room for every unit.

Dado
Toilet - Glazed Tile up to 7' height level.
• Utility Dado - Glazed Tiles as per Architect
• Kitchen counter with Glazed tile dado as per architect design.

Glazing
Glazing as per architect elevation details

Flooring
• Common Corridor - As per architect's specifications.
• Lift & Staircase Lobby - Granite / Marble / Porcelain tile.
• Club House - Vitrified Tiles.
• Foyer, Living, Kitchen, Pooja, Store and Bed room - Vitrified Tiles of size 1.2m x 0.6m.
• Master bed room - Laminated wooden flooring.
• Toilet & Utility Flooring - Anti-skid floor tiles.
• Private Terrace & Balconies - As per architect's specification

Railing
• Staircase MS Railing
• Balcony-Glass railing with stainless steel handrail

Toilet / Bath
• Wash basins with diverter of reputed brand with granite counter.
• Wall mounted European water closet with concealed flush tank & health faucet
• Hot & cold wall diverter with shower.
• CP Fitting - Kohler or equivalent make.
• 15mm dia Angle valve for geyser, Washing machine points, Dish washer, Aquaguard, Kitchen and utility sink.
• 1 control valve for each bathroom for maintenance purpose.
• Provision of water heater Point in all Toilets.

Windows
• Domal Aluminum sliding windows with float glass & with mosquito net shutter.
• M.S. Grills.

Painting
• Internal wall putty, primer and Plastic emulsion paint_
• External with primer and weather proof paint.

